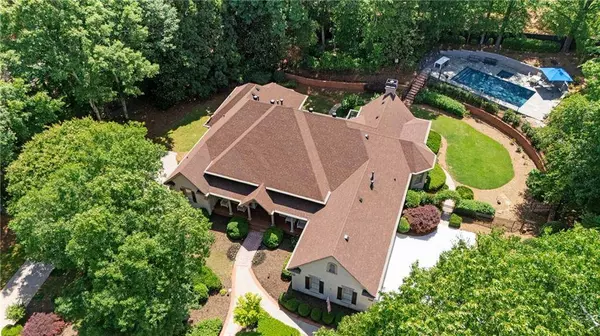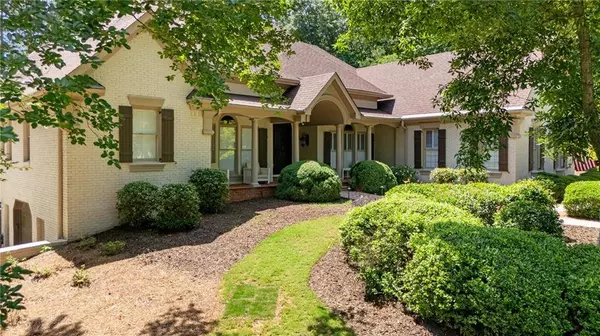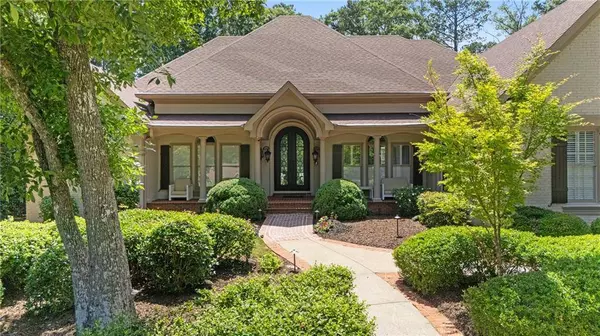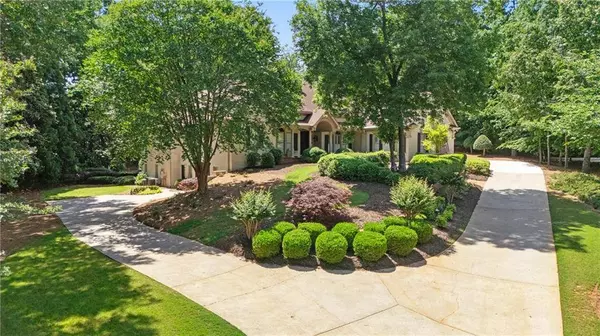GALLERY
PROPERTY DETAIL
Key Details
Sold Price $1,525,000
Property Type Single Family Home
Sub Type Single Family Residence
Listing Status Sold
Purchase Type For Sale
Square Footage 7, 392 sqft
Price per Sqft $206
Subdivision Edgewater Estates
MLS Listing ID 7583684
Style Traditional
Bedrooms 6
Full Baths 4
Half Baths 2
Year Built 1995
Annual Tax Amount $8,985
Tax Year 2024
Lot Size 0.993 Acres
Property Sub-Type Single Family Residence
Location
State GA
County Fulton
Area Edgewater Estates
Rooms
Other Rooms None
Dining Room Seats 12+, Separate Dining Room
Kitchen Breakfast Bar, Breakfast Room, Cabinets White, Keeping Room, Kitchen Island, Pantry Walk-In, Stone Counters, View to Family Room
Building
Lot Description Cul-De-Sac
Story One
Foundation Combination
Sewer Septic Tank
Water Public
Structure Type Brick 3 Sides
Interior
Heating Central
Cooling Ceiling Fan(s), Central Air
Flooring Carpet, Hardwood, Marble, Stone
Fireplaces Number 3
Fireplaces Type Family Room, Great Room, Master Bedroom
Equipment None
Laundry Laundry Room, Main Level
Exterior
Exterior Feature Lighting, Private Entrance
Parking Features Driveway, Garage
Garage Spaces 4.0
Fence Back Yard
Pool Fenced, Heated, In Ground, Pool/Spa Combo
Community Features None
Utilities Available Cable Available, Electricity Available, Natural Gas Available, Phone Available, Underground Utilities, Water Available
Waterfront Description None
View Y/N Yes
View Pool
Roof Type Composition
Schools
Elementary Schools Shakerag
Middle Schools River Trail
High Schools Northview
SIMILAR HOMES FOR SALE
Check for similar Single Family Homes at price around $1,525,000 in Johns Creek,GA

Active
$1,299,900
9240 Prestwick Club DR, Duluth, GA 30097
Listed by Drake Realty of Greater Atlanta5 Beds 4.5 Baths 0.64 Acres Lot
Active
$1,170,000
951 Olmsted LN, Johns Creek, GA 30097
Listed by Rock Y&Z Realty5 Beds 4.5 Baths 3,376 SqFt
Active
$1,200,000
5690 Abbotts Bridge RD, Johns Creek, GA 30097
Listed by Berkshire Hathaway HomeServices Georgia Properties3 Beds 1 Bath 1,058 SqFt
CONTACT





