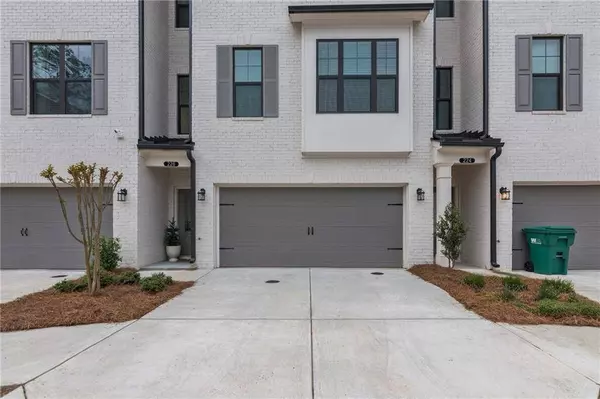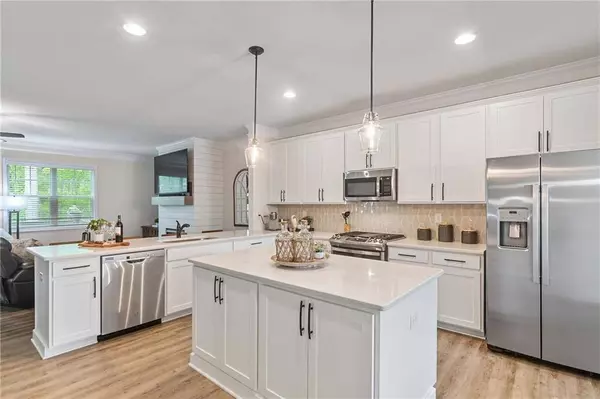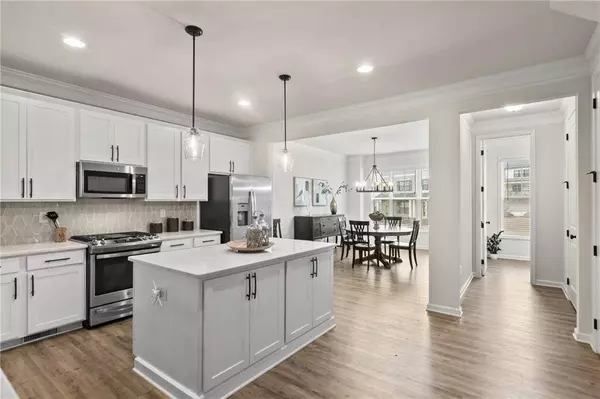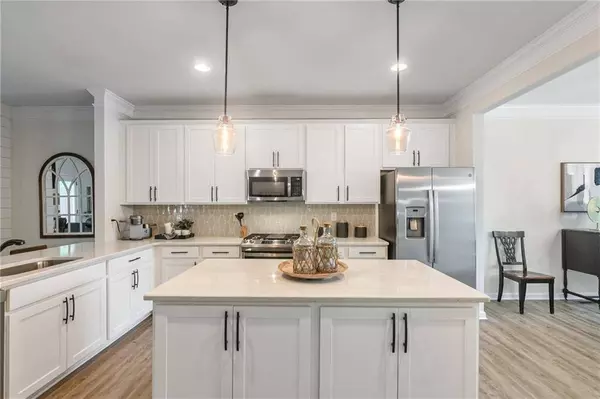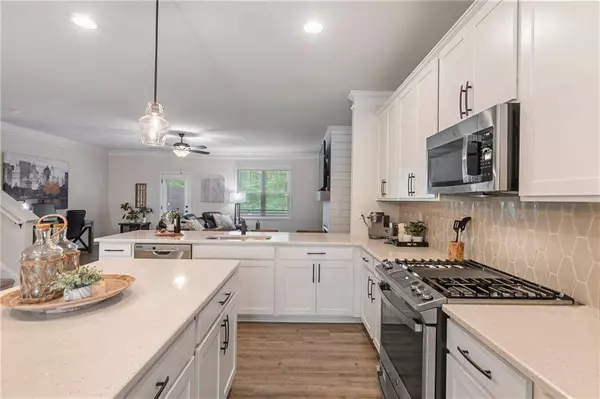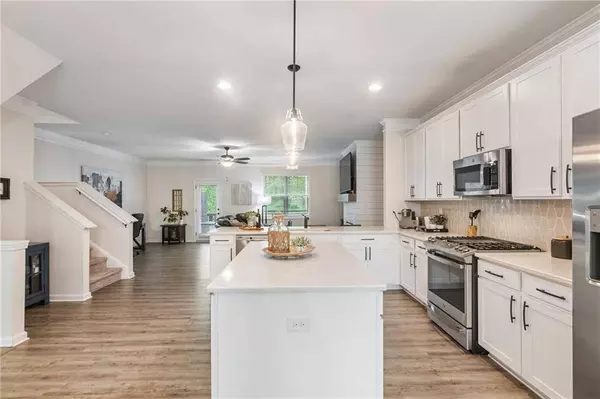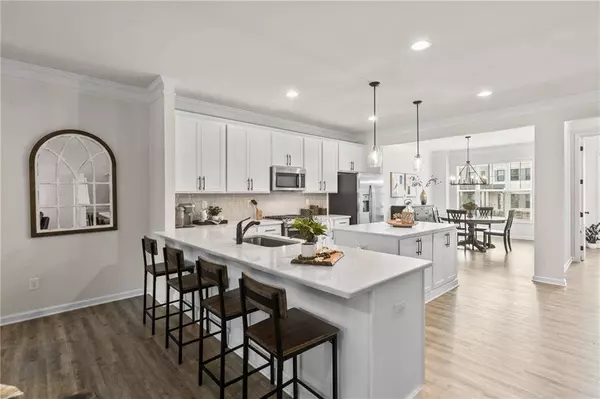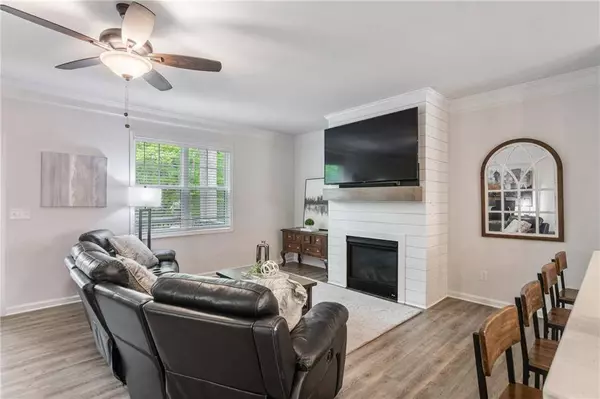
GALLERY
PROPERTY DETAIL
Key Details
Sold Price $495,000
Property Type Townhouse
Sub Type Townhouse
Listing Status Sold
Purchase Type For Sale
Square Footage 2, 768 sqft
Price per Sqft $178
Subdivision Emerson Heights
MLS Listing ID 7369023
Style Craftsman, Townhouse
Bedrooms 4
Full Baths 3
Half Baths 1
HOA Fees $225/ann
Year Built 2021
Annual Tax Amount $5,351
Tax Year 2023
Lot Size 1,306 Sqft
Property Sub-Type Townhouse
Location
State GA
County Cherokee
Area Emerson Heights
Rooms
Other Rooms None
Dining Room Open Concept
Kitchen Breakfast Bar, Cabinets White, Kitchen Island, Pantry, Stone Counters, View to Family Room
Building
Lot Description Back Yard, Cul-De-Sac, Front Yard, Level
Story Three Or More
Foundation Slab
Sewer Public Sewer
Water Public
Structure Type Brick Front,Cement Siding
Interior
Heating Forced Air, Natural Gas
Cooling Ceiling Fan(s), Central Air
Flooring Carpet, Ceramic Tile, Laminate
Fireplaces Number 1
Fireplaces Type Factory Built, Family Room, Gas Log, Gas Starter
Equipment None
Laundry Laundry Room, Upper Level
Exterior
Exterior Feature Private Front Entry, Private Rear Entry
Parking Features Attached, Garage, Garage Door Opener
Garage Spaces 2.0
Fence None
Pool None
Community Features Gated, Homeowners Assoc, Near Shopping
Utilities Available Cable Available, Electricity Available, Natural Gas Available, Phone Available, Sewer Available, Underground Utilities, Water Available
Waterfront Description None
View Y/N Yes
View Trees/Woods
Roof Type Composition
Schools
Elementary Schools Arnold Mill
Middle Schools Mill Creek
High Schools River Ridge
Others
Special Listing Condition None
SIMILAR HOMES FOR SALE
Check for similar Townhouses at price around $495,000 in Woodstock,GA

Active
$579,900
273 MITCHELL LN, Woodstock, GA 30188
Listed by RE/MAX Pure3 Beds 3 Baths 871 Acres
Active
$350,000
212 Regent SQ, Woodstock, GA 30188
Listed by HomeSmart3 Beds 2.5 Baths 1,776 SqFt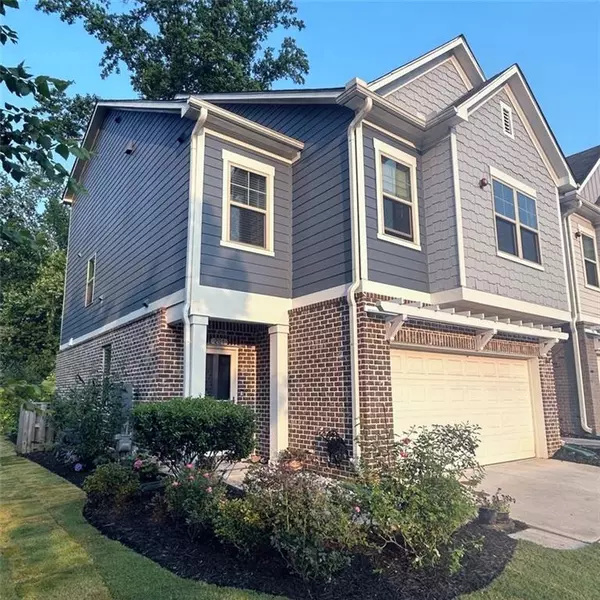
Open House
$470,000
201 Jonquil Spring RD, Woodstock, GA 30188
Listed by Simple Showing, Inc.4 Beds 3.5 Baths 2,498 SqFt
CONTACT


