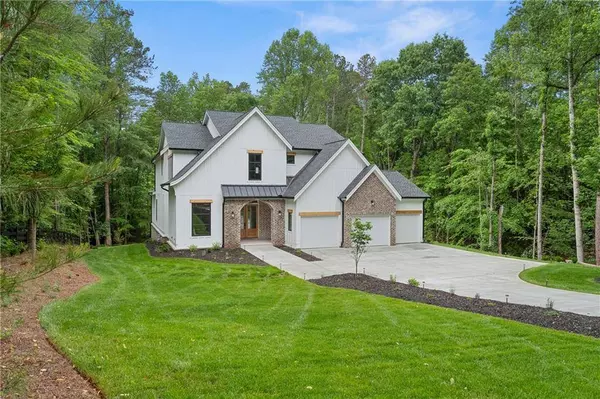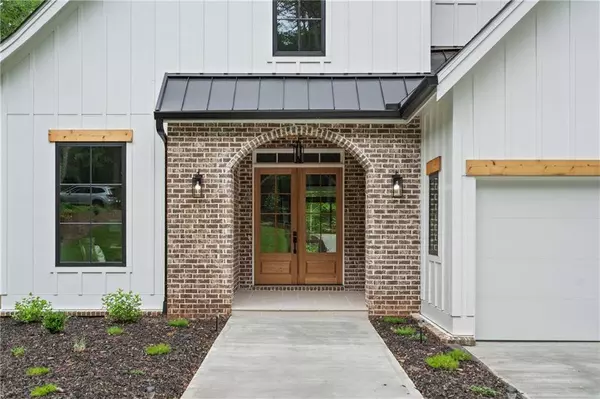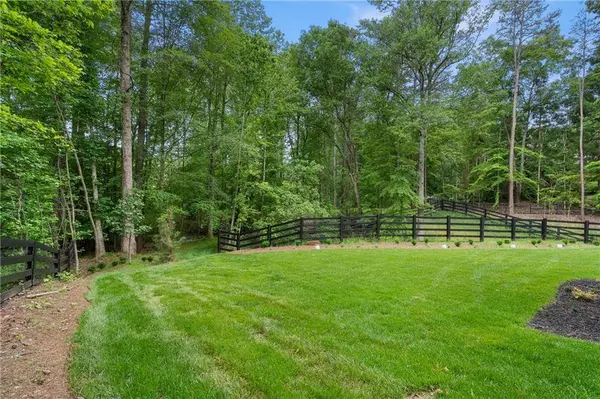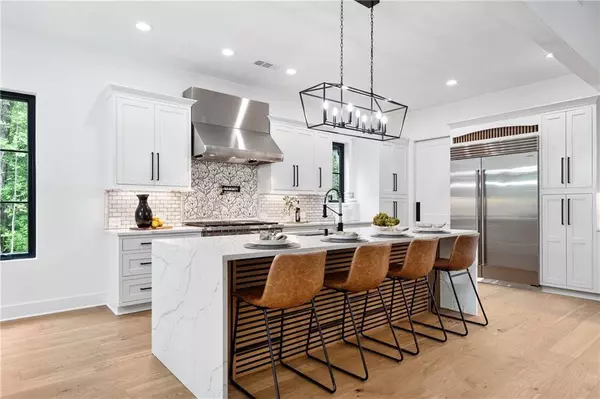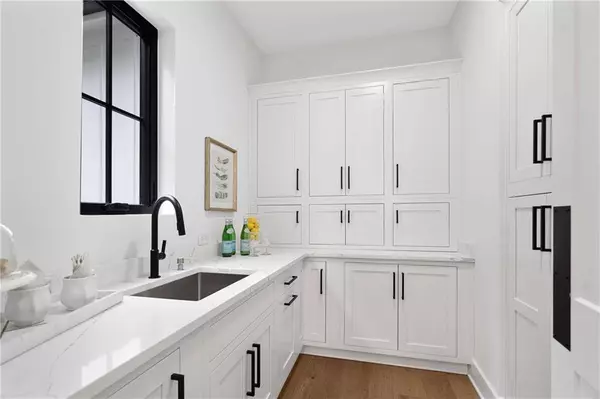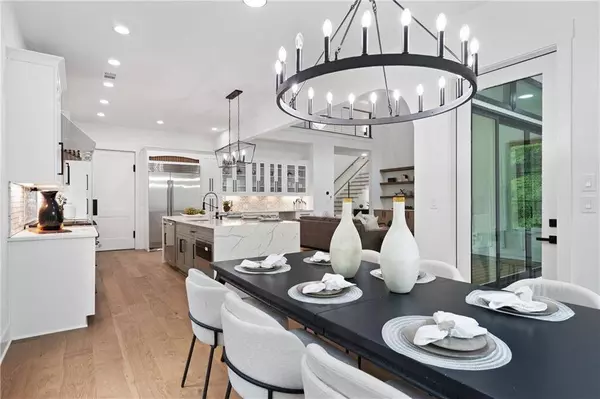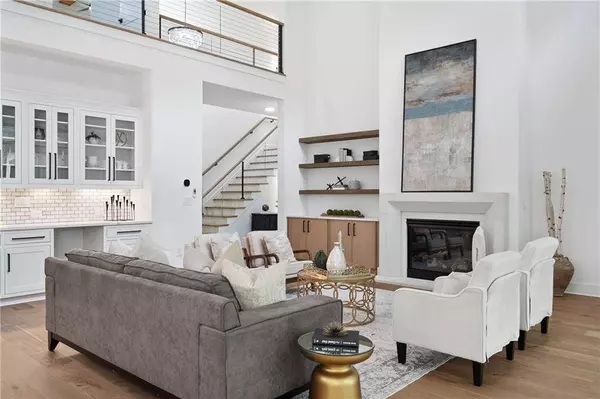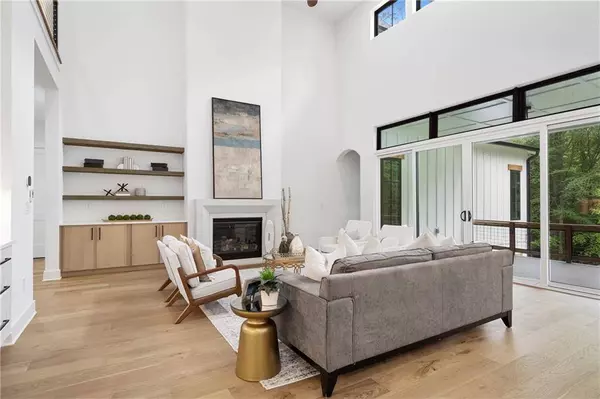GALLERY
PROPERTY DETAIL
Key Details
Sold Price $1,550,000
Property Type Single Family Home
Sub Type Single Family Residence
Listing Status Sold
Purchase Type For Sale
Square Footage 6, 128 sqft
Price per Sqft $252
Subdivision Bentgrass Farms
MLS Listing ID 7582149
Style Craftsman, Farmhouse
Bedrooms 5
Full Baths 5
Half Baths 1
Year Built 2025
Annual Tax Amount $798
Tax Year 2024
Lot Size 3.000 Acres
Property Sub-Type Single Family Residence
Location
State GA
County Fulton
Area Bentgrass Farms
Rooms
Other Rooms None
Dining Room Open Concept, Separate Dining Room
Kitchen Breakfast Bar, Breakfast Room, Cabinets White, Kitchen Island, Pantry Walk-In, Stone Counters, View to Family Room
Building
Lot Description Back Yard, Creek On Lot, Front Yard, Landscaped, Level, Wooded
Story Two
Foundation Concrete Perimeter
Sewer Septic Tank
Water Public
Structure Type Brick,Cement Siding,HardiPlank Type
Interior
Heating Central, Forced Air, Natural Gas
Cooling Ceiling Fan(s), Central Air, Electric
Flooring Ceramic Tile, Hardwood, Marble
Fireplaces Number 1
Fireplaces Type Factory Built, Family Room, Gas Log, Glass Doors
Equipment Irrigation Equipment
Laundry Laundry Room, Main Level, Mud Room
Exterior
Exterior Feature Private Entrance, Private Yard
Parking Features Attached, Garage, Level Driveway
Garage Spaces 3.0
Fence Back Yard, Wood
Pool None
Community Features Street Lights
Utilities Available Cable Available, Electricity Available, Natural Gas Available, Phone Available, Underground Utilities, Water Available
Waterfront Description None
View Y/N Yes
View Trees/Woods
Roof Type Composition
Schools
Elementary Schools Summit Hill
Middle Schools Hopewell
High Schools Cambridge
SIMILAR HOMES FOR SALE
Check for similar Single Family Homes at price around $1,550,000 in Milton,GA

Active
$1,850,000
16510 Hopewell RD, Milton, GA 30004
Listed by Keller Williams North Atlanta5 Beds 5.5 Baths 4,500 SqFt
Active
$1,950,000
16520 Hopewell RD, Milton, GA 30004
Listed by Keller Williams North Atlanta5 Beds 5.5 Baths 4,500 SqFt
Active
$2,149,000
16500 Hopewell RD, Alpharetta, GA 30004
Listed by Keller Williams North Atlanta5 Beds 6.5 Baths 4,700 SqFt
CONTACT


