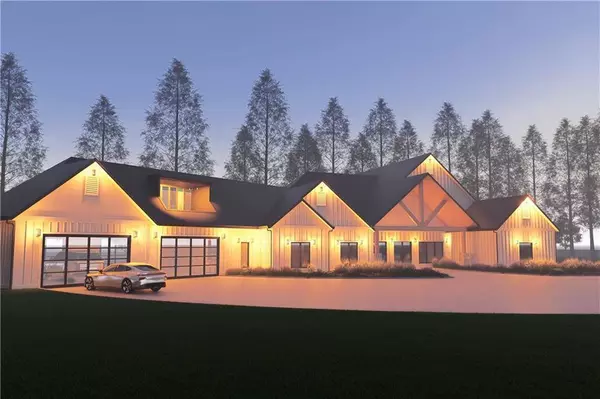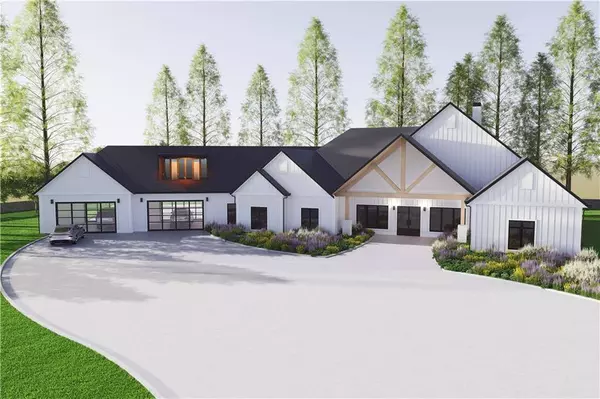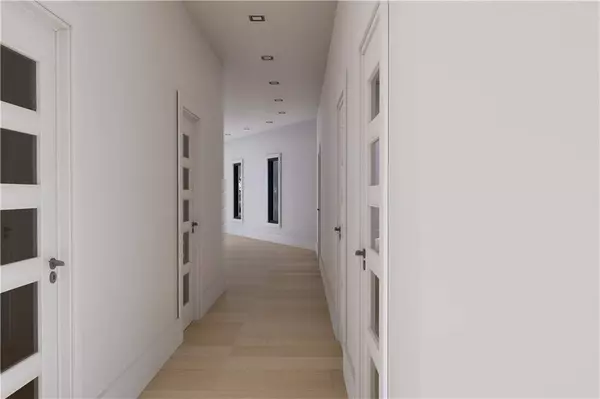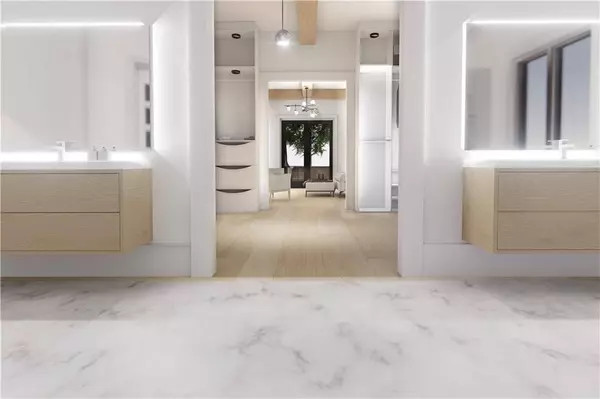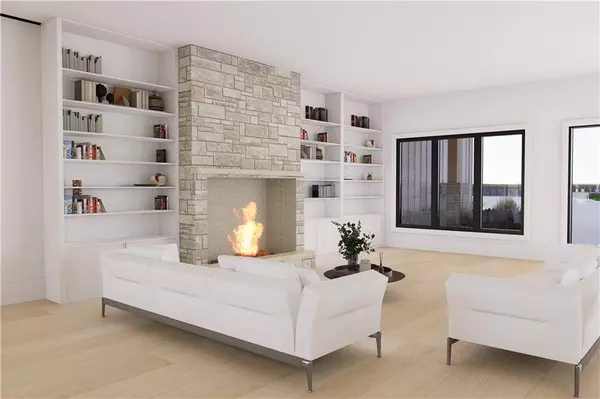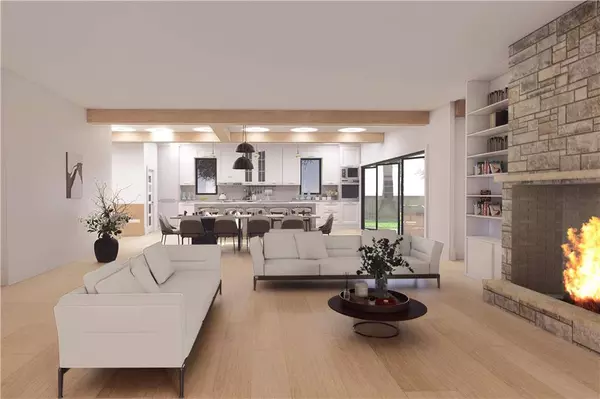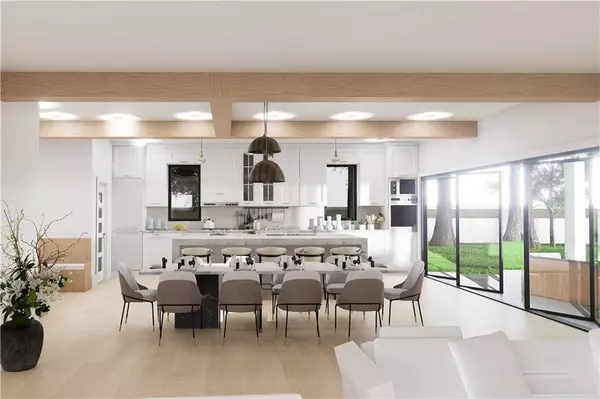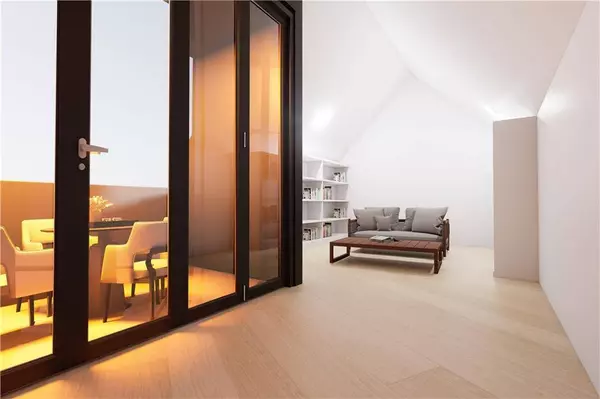VIDEO
GALLERY
PROPERTY DETAIL
Key Details
Property Type Single Family Home
Sub Type Single Family Residence
Listing Status Active
Purchase Type For Sale
Square Footage 5, 400 sqft
Price per Sqft $310
Subdivision Dawson Cove
MLS Listing ID 7653848
Style Contemporary, Farmhouse
Bedrooms 5
Full Baths 4
Half Baths 1
Construction Status New Construction
HOA Y/N No
Year Built 2025
Annual Tax Amount $900
Tax Year 2024
Lot Size 5.090 Acres
Acres 5.09
Property Sub-Type Single Family Residence
Source First Multiple Listing Service
Location
State GA
County Dawson
Area Dawson Cove
Lake Name None
Rooms
Bedroom Description Master on Main,Oversized Master
Other Rooms Shed(s)
Basement None
Main Level Bedrooms 4
Dining Room Open Concept
Kitchen Breakfast Room, Cabinets Other, Eat-in Kitchen, Kitchen Island, Other Surface Counters, Pantry Walk-In, Solid Surface Counters, View to Family Room
Building
Lot Description Back Yard, Front Yard, Mountain Frontage, Private, Sprinklers In Front, Sprinklers In Rear
Story One and One Half
Foundation Concrete Perimeter, Slab
Sewer Septic Tank
Water Public
Architectural Style Contemporary, Farmhouse
Level or Stories One and One Half
Structure Type Cement Siding,Concrete,HardiPlank Type
Construction Status New Construction
Interior
Interior Features Beamed Ceilings, High Ceilings 10 ft Main, Recessed Lighting, Smart Home, Walk-In Closet(s)
Heating Floor Furnace, Hot Water, Natural Gas
Cooling Ceiling Fan(s), Central Air, Multi Units, Zoned
Flooring Ceramic Tile, Hardwood
Fireplaces Number 1
Fireplaces Type Great Room
Equipment Irrigation Equipment
Window Features Aluminum Frames,Double Pane Windows,Insulated Windows
Appliance Dishwasher, Disposal, Double Oven, Gas Cooktop, Microwave, Range Hood, Tankless Water Heater
Laundry Laundry Room, Main Level, Mud Room, Other
Exterior
Exterior Feature Private Entrance, Private Yard
Parking Features Garage, Kitchen Level, See Remarks
Garage Spaces 4.0
Fence None
Pool None
Community Features None
Utilities Available Cable Available, Electricity Available, Natural Gas Available, Underground Utilities, Water Available
Waterfront Description None
View Y/N Yes
View Mountain(s), Rural, Trees/Woods
Roof Type Metal,Shingle
Street Surface Concrete,Gravel,Other
Accessibility None
Handicap Access None
Porch Covered, Front Porch, Rear Porch
Total Parking Spaces 4
Private Pool false
Schools
Elementary Schools Kilough
Middle Schools Dawson County
High Schools Dawson County
Others
Senior Community no
Restrictions false
Tax ID 111 093
Acceptable Financing Cash, Conventional, VA Loan, Other
Listing Terms Cash, Conventional, VA Loan, Other
Virtual Tour https://media.vantagepoint3d.com/order/92dedd22-cce4-4114-3a02-08ddea19989c?branding=false
Special Circumstances None
SIMILAR HOMES FOR SALE
Check for similar Single Family Homes at price around $1,675,000 in Dawsonville,GA

Active
$1,399,999
122 Tara DR, Dawsonville, GA 30534
Listed by Keller Williams Realty Community Partners4 Beds 4 Baths 5,198 SqFt
Active
$1,600,000
110 Peninsula WAY, Dawsonville, GA 30534
Listed by Chestatee Realty, LLC.5 Beds 5.5 Baths 5,000 SqFt
Active
$1,095,000
803 Night Fire DR, Dawsonville, GA 30534
Listed by Berkshire Hathaway HomeServices Georgia Properties5 Beds 5.5 Baths 5,673 SqFt
CONTACT


