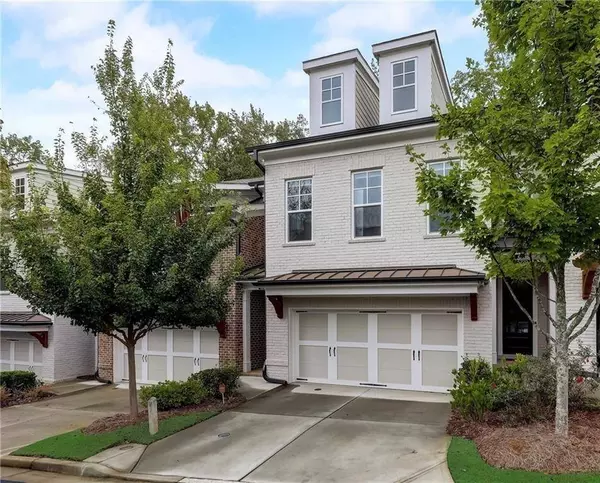
GALLERY
PROPERTY DETAIL
Key Details
Sold Price $670,000
Property Type Townhouse
Sub Type Townhouse
Listing Status Sold
Purchase Type For Sale
Square Footage 2, 682 sqft
Price per Sqft $249
Subdivision Cresslyn
MLS Listing ID 7299012
Style Townhouse, Traditional
Bedrooms 4
Full Baths 3
Half Baths 1
HOA Fees $260/mo
Year Built 2017
Annual Tax Amount $6,029
Tax Year 2022
Lot Size 2,744 Sqft
Property Sub-Type Townhouse
Location
State GA
County Fulton
Area Cresslyn
Rooms
Other Rooms None
Dining Room Open Concept
Kitchen Breakfast Bar, Cabinets Other, Kitchen Island, Stone Counters, View to Family Room
Building
Lot Description Back Yard, Cul-De-Sac
Story Three Or More
Foundation Concrete Perimeter
Sewer Public Sewer
Water Public
Structure Type Brick Front,Cement Siding
Interior
Heating Central
Cooling Ceiling Fan(s), Central Air
Flooring Carpet, Hardwood
Fireplaces Number 1
Fireplaces Type Factory Built, Family Room
Equipment None
Laundry Upper Level
Exterior
Exterior Feature Courtyard
Parking Features Driveway, Garage, Garage Door Opener
Garage Spaces 2.0
Fence Back Yard
Pool None
Community Features Gated
Utilities Available Cable Available, Electricity Available, Natural Gas Available, Phone Available, Sewer Available, Underground Utilities, Water Available
Waterfront Description None
View Y/N Yes
View Other
Roof Type Composition
Schools
Elementary Schools Lake Windward
Middle Schools Taylor Road
High Schools Chattahoochee
Others
Special Listing Condition None
CONTACT


