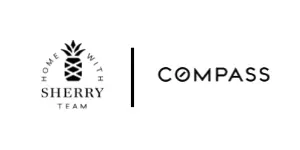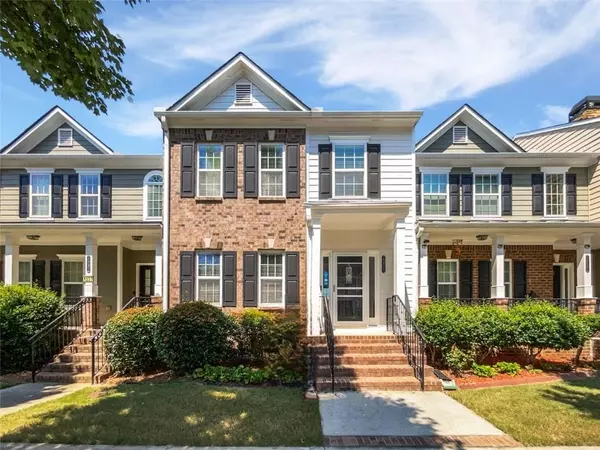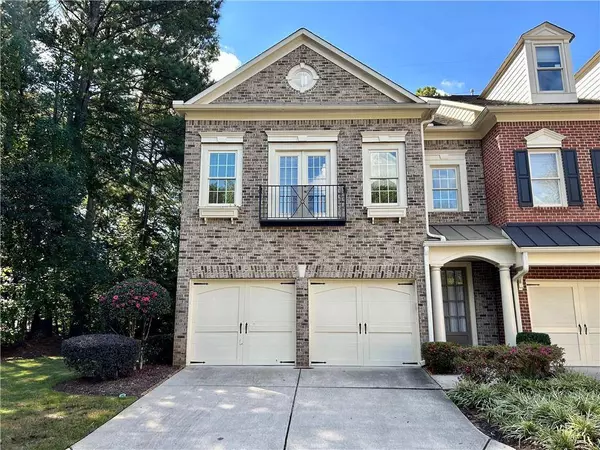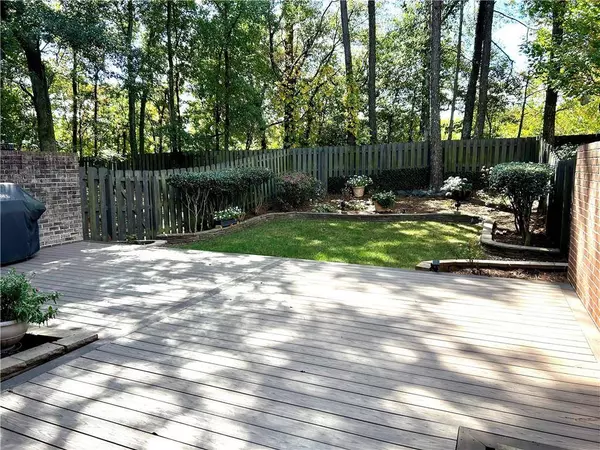
GALLERY
PROPERTY DETAIL
Key Details
Sold Price $651,600
Property Type Townhouse
Sub Type Townhouse
Listing Status Sold
Purchase Type For Sale
Square Footage 3, 364 sqft
Price per Sqft $193
Subdivision Weston
MLS Listing ID 7292328
Style Townhouse, Traditional
Bedrooms 3
Full Baths 2
Half Baths 2
HOA Fees $300/mo
Year Built 2005
Annual Tax Amount $942
Tax Year 2022
Lot Size 2,178 Sqft
Property Sub-Type Townhouse
Location
State GA
County Forsyth
Area Weston
Rooms
Other Rooms None
Dining Room Separate Dining Room
Kitchen Breakfast Bar, Cabinets White, Kitchen Island, Pantry, Stone Counters, View to Family Room
Building
Lot Description Back Yard, Front Yard, Level, Sprinklers In Front, Sprinklers In Rear
Story Three Or More
Foundation Slab
Sewer Public Sewer
Water Public
Structure Type Brick 4 Sides
Interior
Heating Forced Air, Natural Gas
Cooling Ceiling Fan(s), Central Air, Electric
Flooring Ceramic Tile, Hardwood
Fireplaces Number 1
Fireplaces Type Factory Built, Family Room, Gas Log
Equipment None
Laundry Laundry Room
Exterior
Exterior Feature Courtyard, Garden, Gas Grill, Private Yard
Parking Features Attached, Garage, Garage Faces Front, Level Driveway
Garage Spaces 2.0
Fence Back Yard, Fenced, Wood
Pool None
Community Features Catering Kitchen, Clubhouse, Fitness Center, Gated, Homeowners Assoc, Near Schools, Near Shopping, Pickleball, Playground, Pool, Street Lights, Tennis Court(s)
Utilities Available Cable Available, Electricity Available, Natural Gas Available, Phone Available, Sewer Available, Underground Utilities, Water Available
Waterfront Description None
View Y/N Yes
View Trees/Woods
Roof Type Composition
Schools
Elementary Schools Johns Creek
Middle Schools Riverwatch
High Schools Lambert
Others
Special Listing Condition None
SIMILAR HOMES FOR SALE
Check for similar Townhouses at price around $651,600 in Suwanee,GA

Active
$519,000
2689 Richmond ROW, Suwanee, GA 30024
Listed by The Kelly Kim Real Estate, LLC3 Beds 3.5 Baths 2,420 SqFt
Open House
$383,000
1235 Park Pass WAY, Suwanee, GA 30024
Listed by Opendoor Brokerage, LLC2 Beds 3 Baths 2,133 SqFt
Active
$560,000
1621 Wellborn WALK, Suwanee, GA 30024
Listed by Keller Williams Realty Atlanta Partners3 Beds 3.5 Baths 2,004 SqFt
CONTACT




