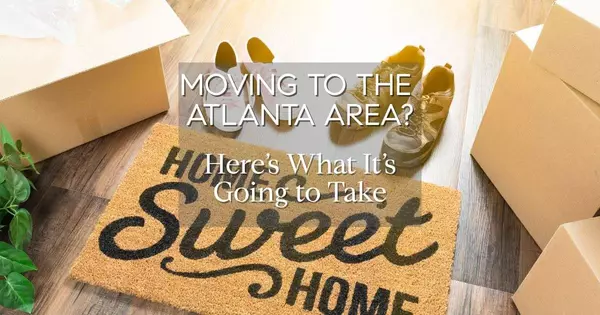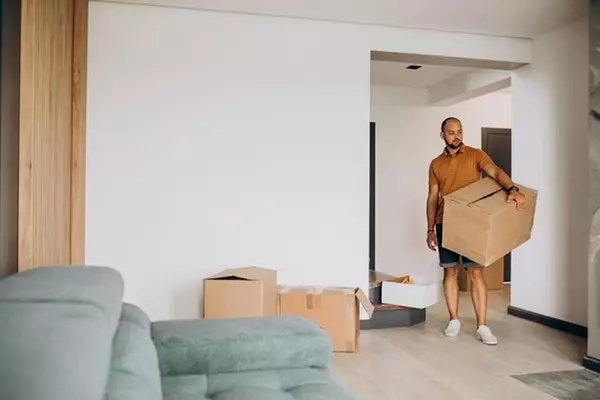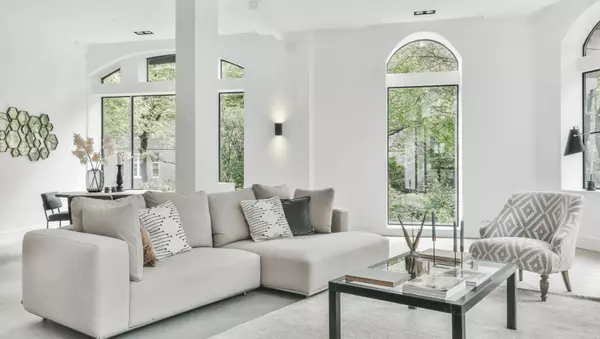5093 Bridgeport Ln, Peachtree Corners, GA

NEW LISTING ALERT!
We have a new listing that we HAVE to share with you. It’s just too good for us to keep this info to ourselves! And we’re hosting an Open House for you to see it in person.
LOCATION, LOCATION, LOCATION:
Talk about an ideal location, this home is in it. If you have to commute to work, there are plenty of route options whether you are heading north, south, east or west. Head to the northern suburbs or south into the city via Hwy 141 or head west to GA 400 or east to I-85 via Holcomb Bridge Road. Just 21 miles from Atlanta, Peachtree Corners (PTC) is perfect for those looking to spend less time in traffic and more time at home.
WHY LIVE IN PEACHTREE CORNERS?
PTC has been selected as the best Atlanta suburb for professionals, millennials and families. Niche.com gives it an overall ranking of A+ thanks to its affordability, diversity, highly rated schools, amenities, low crime and excellent employment opportunities.
5093 Bridgeport Lane is walkable to the highly desirable Simpson Elementary as well as shopping and dining at The Forum and Peachtree Corners’ new Town Center. It’s also a short drive to the prestigious Wesleyan School and Paul Duke STEM High School. Construction of wider sidewalks down E. Jones Bridge Road is almost complete making leisurely strolls or morning jogs that much safer and easier.
MEET AMY VANDEN BOS, THE EXPERT:
Having grown up in PTC, our Real Estate Specialist and listing agent of 5093 Bridgeport Lane, Amy Vanden Bos, is the town expert. She can answer your Open House questions and give you the insider’s scoop on PTC life and all it has to offer. Amy’s professional history includes not only residential real estate but also 10+ years of experience in commercial real estate and the home building industry.
GET A PEEK OF 5093 BRIDGEPORT LN, PEACHTREE CORNERS:
You will love the outdoor spaces of Amy’s newest listing in the Bridgeport Subdivision. The backyard is enclosed by a combination of privacy and wrought iron fencing. Enjoy afternoons splashing in the pool, meals prepared in the outdoor kitchen (a brand new gas grill), or evenings lounging around the fire pit.
One of only four custom homes in the neighborhood, the details reflect the careful attention put into its design – custom cabinets, granite counters and stainless appliances, open kitchen and family room, and views to the backyard. The interior features new carpet in the family room and upstairs, hardwoods on most of the main level, and fresh paint.
The upstairs primary master features an en-suite bathroom as well as a walk-in closet. Four additional secondary bedrooms are located on the second level in addition to a full hall bath. A large laundry room with a convenient utility sink makes doing laundry a bit more pleasurable (if that’s even possible😜).
The partially finished basement offers a flex space that could be a private 6th bedroom for guests or teens, a home office or a recreational/exercise room. You get to pick!
OPEN HOUSE IS SUN., MARCH 27 @ 2 PM.
We expect a crowd so get there early! Questions? Contact Home with Sherry Team at 678.744.8206 or info@sherryteam.com. Feel free to comment below.
Categories
- All Blogs (40)
- At Home in North Atlanta Series (9)
- Buying a House (8)
- Camping in Georgia (1)
- Compass Concierge (2)
- Cumming, GA (1)
- Home Maintenance (1)
- Home Updates (2)
- Johns Creek, GA (1)
- Master Your Move (4)
- New Listings (1)
- Real Estate Investing (1)
- Real Estate Market Updates & Predictions (1)
- Selling a House (5)
- Things to Do in Georgia (3)
- Working From Home (3)
Recent Posts










GET MORE INFORMATION
